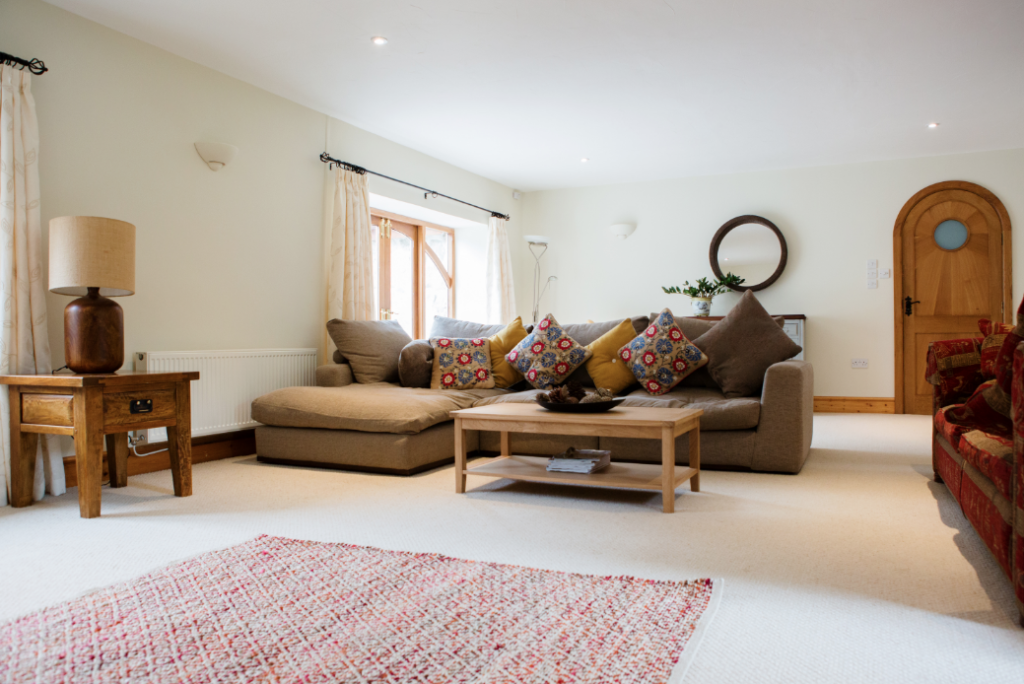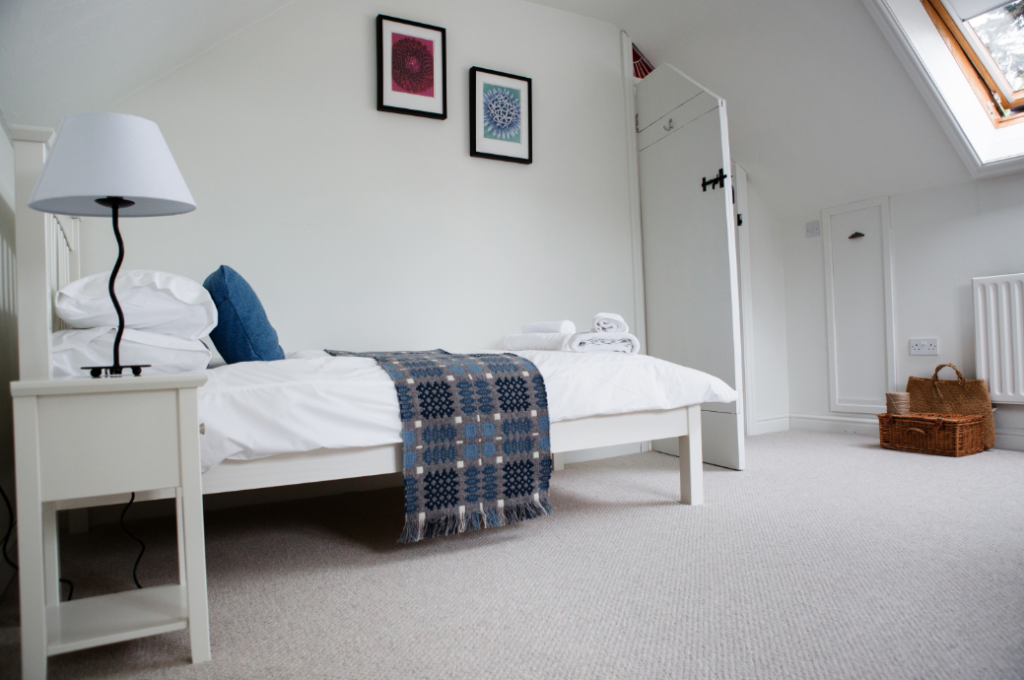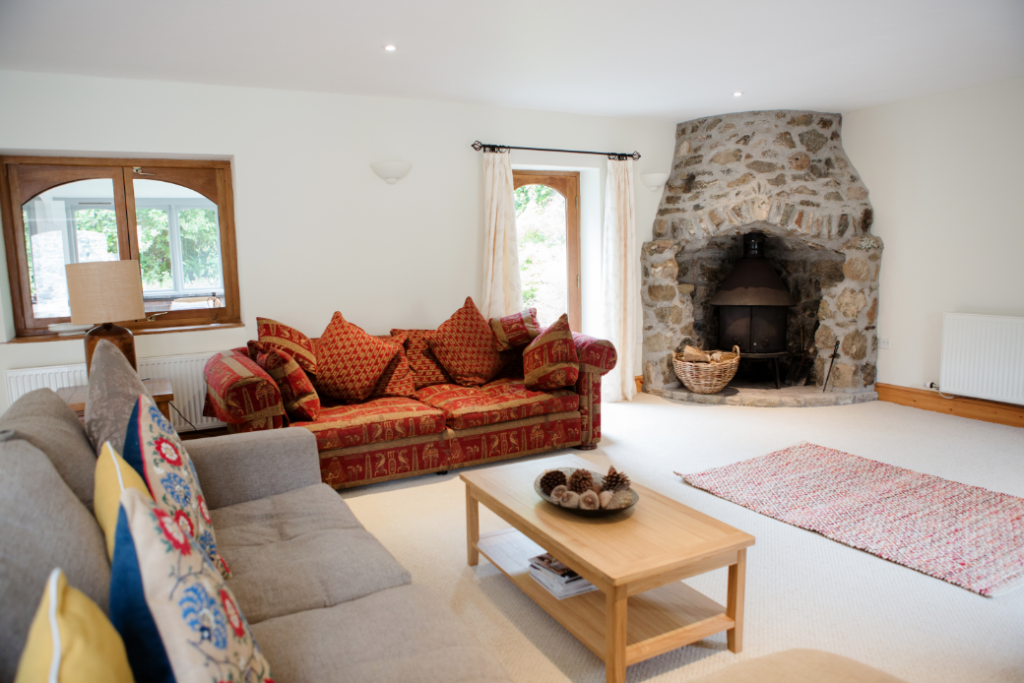The Owl Barn

The Owl Barn has spacious living accommodation comprising of a kitchen diner, lounge with wood-burning stove and plenty of comfortable seating. The entrance lobby leads to a modern fitted shower room and wc. Upstairs there are two double rooms , one with a double bed the other with two single beds and a separate bathroom with bath and over-shower completes the sleeping accommodation.
The Owl Barn – Floor Plan

What does The Owl Barn include?
| Double Beds: (1) | Refrigerator | WIFI |
| Single Beds: (2) | Oven | TV |
| Cots: (1) | Dryer | DVD Player |
| Highchair | Freezer | Radio |
| Log Burner | Dining Seats: (6) | Porch/Boot Room |
| Kettle | Living Room Seats: (6) | Central Heating |
| Microwave | BBQ | Linen is Provided |
| Grill & 0ven | Outdoor Dining Area | Towels Provided |
| Washing Machine | Secure Parking | Mountain Views |
| Dishwasher | Private Garden | Shower Rooms: (1) |
| Toaster | Bluetooth Speaker | Suitable For Children Under 5 |
| Iron |








